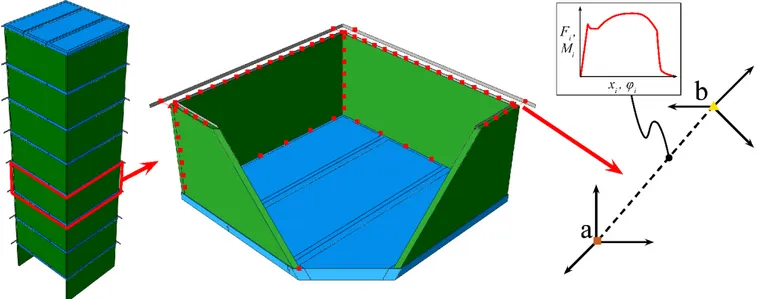ISBN: 978-91-88898-64-7
33
Simulation of Alternative Load Paths After a Wall Removal in a Platform-Framed
Cross-Laminated Timber Building
Johannes A. J. Huber†*, Mats Ekevad†, Ulf Arne Girhammar†, and Sven Berg†
†Division of Wood Science and Engineering, Luleå University of Technology, Forskargatan 1, 93187 Skellefteå, Sweden, johannes.huber@ltu.se
An increasing number of multi-storey timber buildings use cross-laminated timber (CLT) for their bearing structure. Platform-framed CLT buildings consist of vertical repetitions of floors resting upon one-storey tall walls, squeezing-in the floor panels between the walls. Tall buildings need to be structurally robust because many lives would be at stake in case of a disproportionate collapse. Robustness is the ability of a system to survive the loss of components. For collapse resistance, it poses the last line of defence, after an unforeseen exposure (e.g. accident, terrorism) has already occurred and after the exposed components could not resist failure. A robust building offers alternative load paths (ALPs) which come into action when a part of the bearing structure has been removed [1].
Many alternative load path analyses (ALPA) have been conducted for tall concrete and steel buildings using the finite element method (FEM), but for timber, ALPA are still scarce. ALPs depend on the behaviour of the connections after a loss [1]. Studies on timber so far have accounted for connections in a simplified manner by lumping their aggregate behaviour into single points. Our goal is to elicit the ALPs after a wall removal in a platform-framed CLT building, study their development and quantify their capacity, to determine whether they can prevent a collapse.
We investigated a corner bay of an 8-storey platform-framed CLT building (see Figure 1) and removed a wall at the bottom storey. We studied the ALPs of each storey by pushing down the walls above the gap in a non-linear quasi-static analysis in the FE software Abaqus. We accounted for contact and friction, considered plastic timber crushing, and accounted for brittle cracking in the panels. We modelled single fasteners with connector elements which simulated the elastic, plastic, damage and rupture behaviour. We recorded the force-displacement curves, i.e. pushdown curves, for each storey and used them to conduct a dynamic analysis of the entire bay in a simplified model, as suggested by [2].
Figure 1: Model of the bay, a single storey and a single connector element
The results show that the structure could engage the following ALPs after a wall removal: I) arching action in the outer floor panels, II) arching action of the walls, III) quasi-catenary action in the floor panels, and IV) hanging action from the roof panels. The ALPs were limited by various parameters, but they sufficed to resist a collapse of the bay. We observed that the inter-storey stiffness influenced the load-sharing among storeys, which affected the structural robustness. In the compressed connections, friction, and not the fasteners, transferred most of the horizontal loads. Future research should test the squeezed-in platform joint experimentally, to quantify its capacity for transverse shear loads. We also advise to assess the inter-storey stiffness to estimate the capacity for load-sharing among storeys.
References
[1] J.A.J. Huber, M. Ekevad, U.A. Girhammar, S. Berg: Structural Robustness and timber buildings – a review. Wood
Material Science & Engineering, 14/2 (2019), 107-128, DOI: 10.1080/17480272.2018.1446052.
[2] B. Izzudin, A. Vlassis, A. Elghazouli, D. Nethercot: Progressive collapse of multi-storey buildings due to sudden column loss – Part I: Simplified assessment framework, Engineering Structures, 30/5 (2008), 1308-1318.
