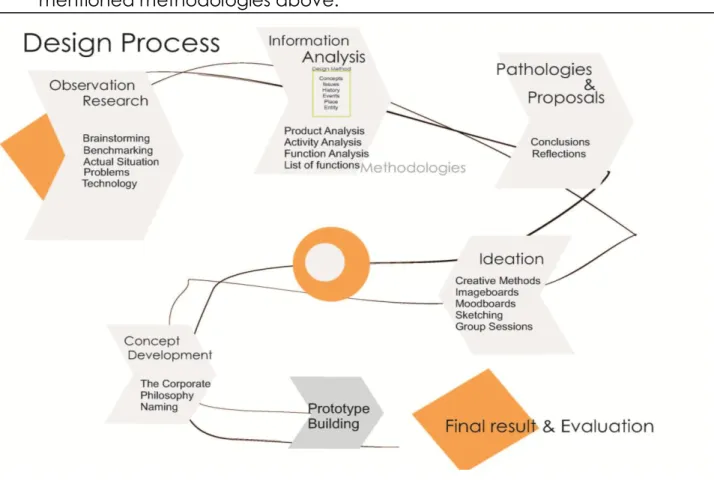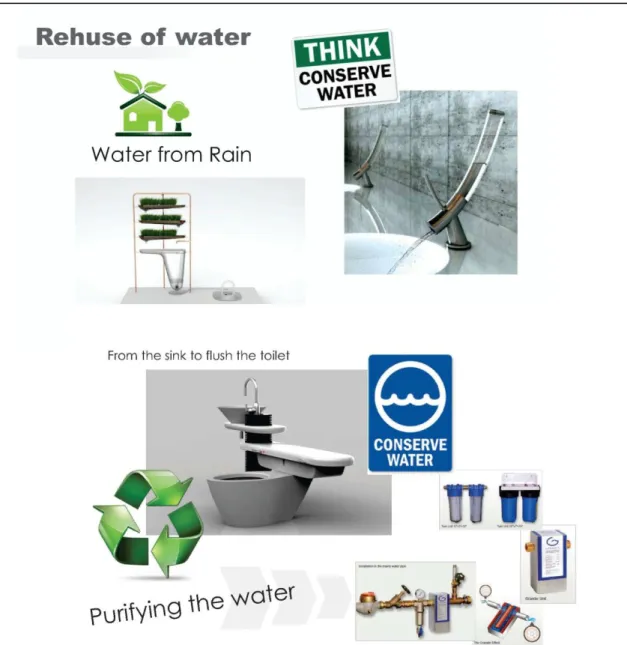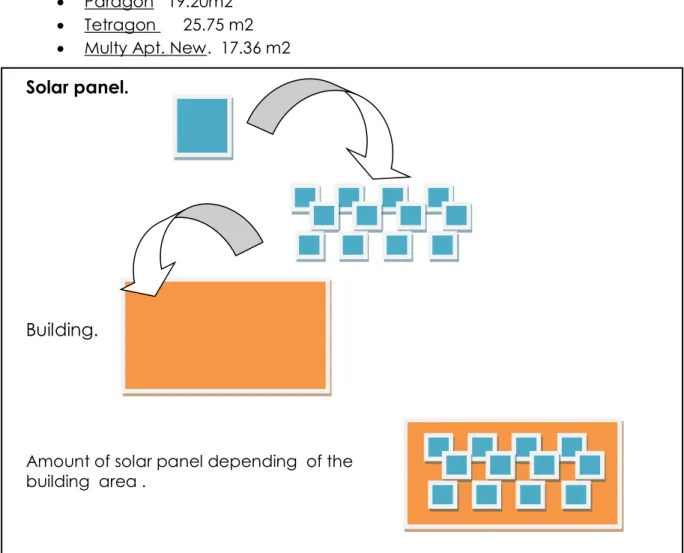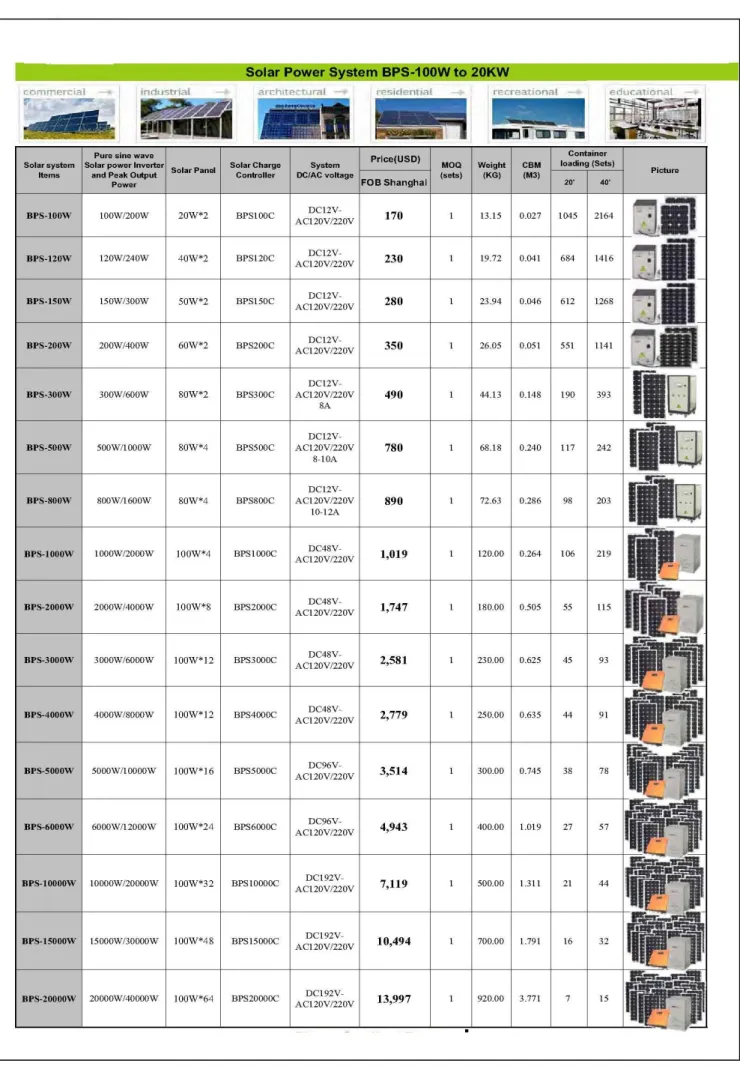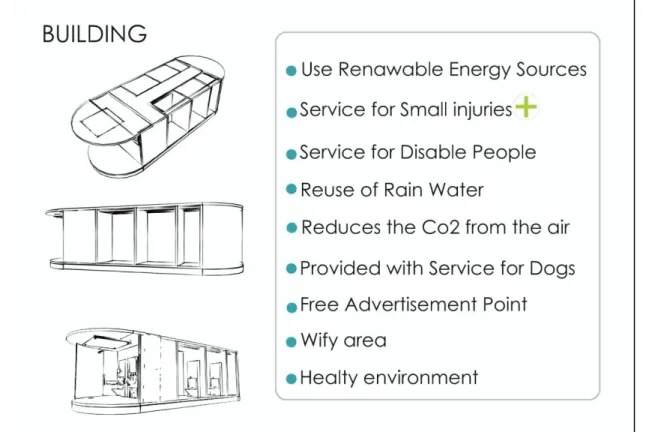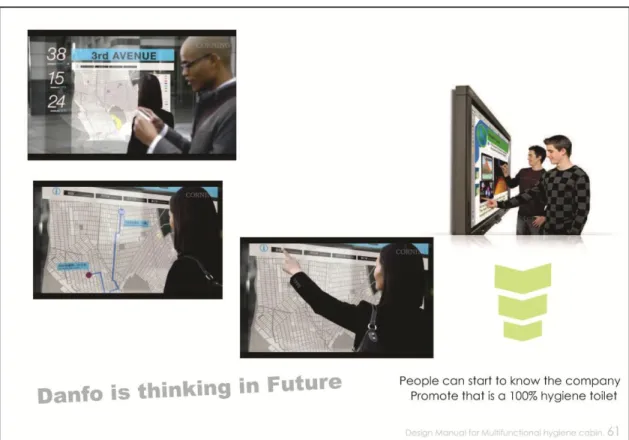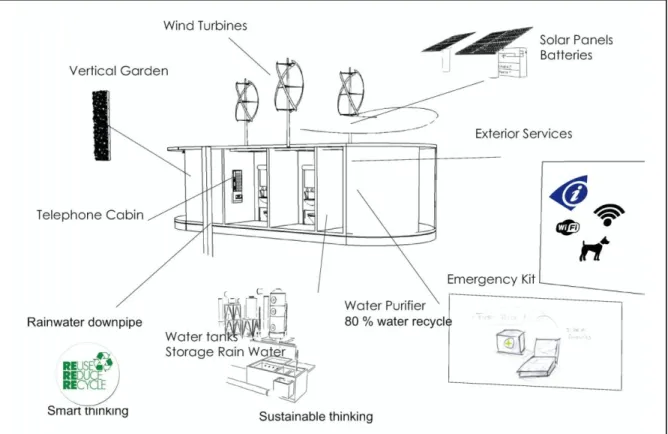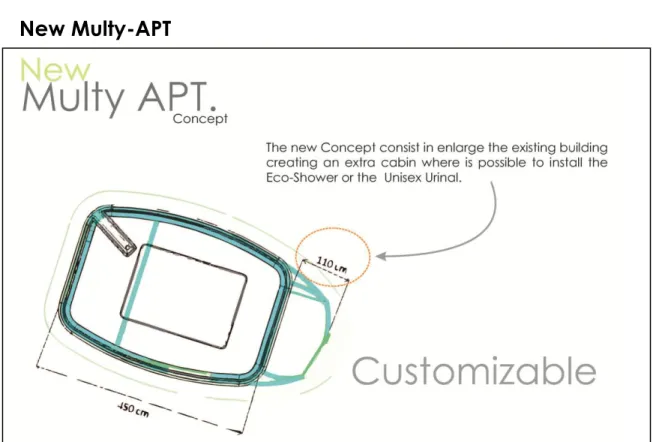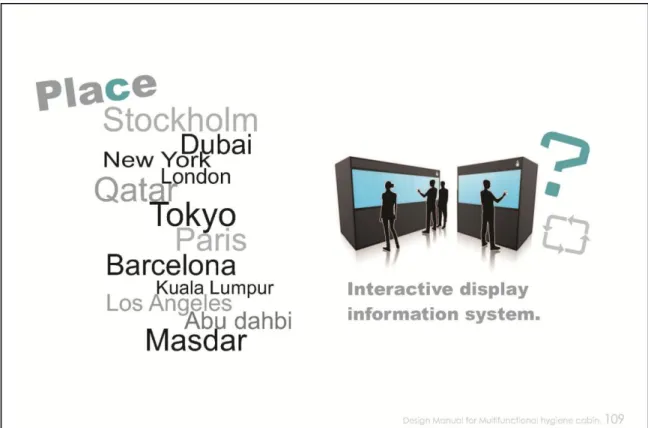Design Concept
for a
Multifunctional Hygiene Cabin 2014
Jordi Hans CasadesusBaldursson Cajo10jh@student.hj.se Tlf . 0046 +(0) 764 567 014
Master in Product Development with a specialization INDUSTRIAL DESIGN
Design Concept
for a
Multifunctional Hygiene Cabin 2014
Jordi Hans CasadesusBaldursson Cajo10jh@student.hj.se Tlf . 0046 +(0) 764 567 014
This project is performed at the School of Engineering in Jönköping in the subject field Industrial design and with the supervision by the company Danfo AB.
The project is a result of the Master Thesis Project .
Part of the second semester of the second year at the program Industrial design. The writers are responsible of the result, conclusions and reflections.
Examiner: Lars Eriksson Tutor: Magnus Andersson
Supervisor at Danfo AB: Henrik Andersson Date: 26-09-2012
Abstract
The project is related to the design of a new type of Public Toilets from the company Danfo for the year 2014.
The proper project follows asequential order to show how to create solution to the existing problems of these Service and re-design the product itself to create a new look and new core values to the existing service , creating a new product line for this kind of service in the market in this particular case the re-design of a new type of Public Toilets for the year 2014.
Following the sequential order of a design process it is proposed a new concept of Public Toilets which will give service to users in City’s and Landscape areas. Developing a new style and realistic concept of Publict Toilets. Creating sustainable buildings which generate the 60 % of the own used energy, using renewable energy sources from sun and wind, reusing the rainwater and with purifying water systems, for minimum water consumption, moreover a building design to avoid vandalism and which give different services on the exterior creating information reunion point, for the interior is looked at the essence of Public Toilets and why they where designed, creating a new concept of a multifunctional Hygiene cabin, and resolving the existing detected problems to create a design concept that satisfied all the stakeholders involved in the proper artifact and combined with the innovation of the design to open new markets.
A new type of Public Toilets with new core values and which gives new services based on the conclusion and reflections of the done research. It is proposed a Re-design of the Exterior and Interior of the existing building and the design of two new artifacts for the interior which resolves and gives service, creating new goals for the company and a new style. Combined with the existing technology and production methods and materials thinking in the future development and trends.
Summary
.
The project is related to the design of a new type of Public Toilets for the company Danfo for the year 2014.
The development of a Public Toilet concept with a new kind ofvision. Focusing on the future city’s the possible place for this kind of product service.
It is proposed a re-design of both the exterior and interior of the existing buildings, using new environmental friendly materials, and developing them in sustainable way of production and function. A re-design that combines the essence of the Public Toilets and the trends of the possible future users of this type of service
The creation of a new type of Public Toilets combining futuristic style with new environmental materials.
Based on the essence of the experience of the user in the place, creating a space of action where users interact and find solutions to different needs
A Public Toilet to realize all the necessary hygiene needs of a human being. And providing a good and comfortable feeling to the user when gets inside. Transforming the energy of the space.
This report with the anexed Design manual, describe the development of the project in all the aspects for the Re-Design of the Service probed by Danfo AB and the Design of two new interior toilet appliances that resolve and give service as well.
Table of contents
Abstract………..….1 Summary………...4 Table of contents………...5 2 Introduction……….…………..….6 2.1 Background...7 2.2 Objectives…...……….………..7 2.3 Delimitations…….……….………...9 2.4 Disposition……….……….………...9 3 Theoretical Background………...113.1 The Design Compass...12
3.2. The Design thinking...13
3.3 The wicked problem...13
3.4 Tactil knowledge...14
3.5 Intuition...14
4 Method……….…..15
5 Approach and Implementation……….………….16
5.1 The design process...16
5.2 The research strategy...17
5.3 Reflections & conclusion...18
5.4 Detail of new features...19
5.5 Given proposal solutions...20
5.6 Vertical gardens...21
5.7 Isolated sustainable materials...22
5,8 Vertical gardens...23
5.9 Solar panels...25
5.10 Wind Turbines...29
5.11 Innovative design...31
6 Result….……...…………....……….……….39
6.1 New exterior design...37
6.2 Unisex Urinal...44
6.3 Eco-Shower...52
6.4 New interior design...60
6.4.1 Interior touchable display screen...63
6.4.2. Hygiene vending machine...66
7 Conclusion and discussion…………..……….……….68
8 References………..……….………..69
9 Attachments………..………71 The Design Manual. Multifunctional Hygiene Cabin 2014
2 Introduction
The development of this project follows a sequential order. The stages are:
Investigation phase
The starting point of each project is the investigation which explains the way of getting in contact with the themes to treat and their fundamentals, therefore what explains the existence of the materials on which is going to be worked over. Using a methodology in particular which will help us to select the information and to get the general concepts of the issues and for those make reflections.
Creation of a Model
The creation of a model is the decision making where once the reflections are acquired and with the clear concepts, for all the issues that have been studied , The proposals are executed, the form for the design of the Artifacts is acquired , the services are providing solutions and a philosophy will be created
Generation of a prototype
A relation was created with all the elements that conform the project, obtaining a form that will have all the concepts and proposals integrated in the product service. Moreover is build up a physical model scale 1/1.full scale model of one of the designed artifacts With the idea to give to the observer the real and the right feeling when looking at the created artifact to let him interact with it and see how is function is.
2.1 Background
Necessary for the preparation of the project, the background consists of the different steps needed for implementation. It starts with a brainstorming and observation research about the topic, to obtain the the issues that shows all the phenomena that surround the topic and thus lead to its essence, once it reaches this step, there will be made a selection from the most important issues, and then it starts with the block of information.
Design is a resolving problem of communication related to: Products or services
Concepts Images
Organizations
The best form of do it, is in an original & precise way and how we project our self.
Intellectual Spiritual Material
In this project the result will come from the most importance for each stakeholders and from the core values for the company Danfo . This project is developed through different stages, it will allow a better understanding of the project itself, moreover different methodologies are used for the execution of this project.
2.2 Objectives
The purpose of the project is to design the new Public Toilet concept for the year 2014 and prove that this concept can be developed and manufactured.
The main goals of the project are:
Analyze the existing Public Toilet and figure out the problems in customer point of view.
Design the new Public Toilets to solve the detected problems. Providing suggestions to Danfo AB. to make a re-design of the
existing public Toilets to satisfied all the stakeholders involved in this product-service and create customer and user satisfaction.
These activities will help to identify the problems in Danfo AB and helps the company to get launched in a new market where the customers have other points of view and create a new Public Toilet which gives better service, avoid vandalism, developing a sustainable design,
that looks futuristic, fits in the environment , is modern, elegant and attractive to the view.
Figure 1. Project briefing .Design manual.
2.3 Delimitations
For the execution of this project is done a project planning for the better organization and development of it self. This project plan was made with the experience of other previous project planning. Moreover it is arranged five meetings with the company for the better understanding and development of the project it self and to receive feedbacks to know which of the all the new proposals made in the ideation phase of the project are approved by the company to continue and develop them further in the project .
On the second hand is visit manufacturing and the production line of the company to check and corroborate that the new ideas for the Re-Design of the exterior, the Re-design of the Interior and the two design artifacts can be developed and manufactured
2.4 Dispositions
Starting with the design process and going through a particular methodologies to obtaining the goals of the new created artifact and the Re-design of the buildings.
The new Public toilets are going to be created in sustainable way with new friendly environmental materials for Isolation , is going to capture the public attention, The building will create the 40 til 60% of it own energy to function, using renewable energy sources as wind and solar energy, moreover the new concept of buildings will reduce the CO2 of the environment , cleaning the air and giving a green space in the middle of the city’s where the buildings are installed, The new concept buildings will fusion with the environment, and they are going to be a part of the new generations, including an active point on the exterior , giving full service of information, communication and emergency cases , , creating a Public Toilet that is full innovative , giving Multifunctional hygiene service to all the users on the inside of the buildings and combining aesthetics with elegance. The proposed Public Toilets will create solutions to the detected problems, and focus on space, and the energy of the spacematerials, sustainability thinking , manufacturing process of the new materials , surfaces and other things, to create a product service that will involve the main goals.
3 TheoreticalBackground
Is the first part of the project strategy and is based on the embodiment of the project, allowing a better understand and helping to continue with the evolution of the project itself. If the communication process is correct the result will be correct. That is the philosophy behind a design process.
3.1. The Design Compass
These strategy will allow to understand what is the main proposal of the project , and in these particular case , the project started with an idea about what artifact or product it is going to be created and the reasons why these project idea is based on , continuing with who is target group involved in the project and when is expected the new artifact will be launched and the place. Deciding how is this project going to be managed.
The Design Compass
Design (Creation of an artifact which resolve a problem & will interact and satisfied the stakeholders)
What
Observation and detected problems ( Information and Pathologies related with the issue)
Why
Human Group ( target group related in the project ) Who
The Time the created artifact will be launch When
The place where the artifact will be produced and put into the market Where
Strategy (The form about developing the project ) How
3.2. Design Thinking.
The design involve from the methods and processes for investigating defining and detecting problems, obtaining information, analyzing knowledge, create reflection and conclusions, up to the creation of a possible solution in the field of design . It can be also interpreted as a way of thinking, is the style that a designer use in the context of a problem and it can combine creativity and empathy for creating a solution.
( Design thinking has become part of the popular lexicon in contemporary design and engineering practice, as well as business and management, its broader use in describing a particular style of creative thinking-in-action is having an increasing influence on twenty-first century education across disciplines. In this respect, it is similar thinking in naming a particular approach to understanding and solving problems) Reference by Herbert A. Simon's 1969 book The Sciences of the Artificial& Robert McKim's 1973 book Experiences in Visual Thinking.[
3.3. The Wicked Problem
A Wicked problem is a definition originally used in social planning, and is used to describe a problem that is difficult or impossible to solve because of incomplete, contradictory, and changing requirements that are often difficult to recognize. This is because of complexity , when sometimes is a effort to solve one aspect of a wicked problem may reveal or create other problems at the same time. Therefore we can say that solutions to wicked problems are not right or wrong.
(Rittel and Webber's 1973 formulation of wicked problems in social policy planning specified ten characteristics:
1. There is no definitive formulation of a wicked problem (defining wicked problems is itself a wicked problem).
2. Wicked problems have no stopping rule.
3. Solutions to wicked problems are not true-or-false, but better or worse. 4. There is no immediate and no ultimate test of a solution to a wicked problem. 5. Every solution to a wicked problem is a "one-shot operation"; because there is no
opportunity to learn by trial and error, every attempt counts significantly.
6. Wicked problems do not have an enumerable (or an exhaustively describable) set of potential solutions, nor is there a well-described set of permissible operations that may be incorporated into the plan.
7. Every wicked problem is essentially unique.
8. Every wicked problem can be considered to be a symptom of another problem.
9. The existence of a discrepancy representing a wicked problem can be explained in numerous ways. The choice of explanation determines the nature of the problem's resolution.
10. The planner has no right to be wrong (planners are liable for the consequences of the actions they generate). Reference by Rittel and Webber's 1973
3.4.Tacit Knowledge.
The tacit knowledge is a type of knowledge that is very difficult to communicate to another person while writing or speaking. Sometimes thoughts or ideas that one person have but is not able to explain them. For example is like to explain how creativity comes .
(With tacit knowledge, people are not often aware of the knowledge they possess or how it can be valuable to others. Effective transfer of tacit knowledge generally requires extensive personal contact, regular interaction and trust. This kind of knowledge can only be revealed through practice in a particular context and transmitted through social networks. To some extent it is "captured" when the knowledge holder joins a network or a community of practice. ) Reference Michael Polanyi 1958
3.5 Intuition
The intuition is a ability of the humans and animals to acquire knowledge without a fundamental reason. (The word intuition comes from the Latin word 'intueri' which is usually translated as to look inside or to contemplate) Reference by Carlin Flora. "Gut Almighty". Psychology Today. Vol 40. Issue 3:68-75,2007.
The Intuition is something that provides us with beliefs and is something that we cannot explain in every situation . That is why it is a subject of study in psychology, also some people related with the topic of supernatural and it can be also associated with creativity, innovation and aesthetics.
4 Method
The use of different design methodologies for helping the developing of the project itself, therefore a methodology is necessary to create a good artifact , give the project a better understanding and at the same time is help to resolves the problem satisfying the different stakeholders.
These particular methodologies consist of different areas that create a process for the analysis of the project.
Origen_Observation.
InformationMethodology for Selection of Information Issues Concepts History Entities Place Events Human Group Objective Reflection/Conclusion Pathologies& Proposal Model Type
Moreover is used another methodology called T.A.I.D.A which as it initials named this particular methodology based on:
Tracking Analyzing
Imaging Deciding
Acting
This methodology has been useful to develop the project in a better way combined with the methodology showed above.
Furthermore is also used different methodologies from the I.D.E.O. cards.
Product Analysis
Function Analysis Error Analysis
Also it is organized a Design Workshop at the company Danfo AB, at the engineer department where six members of the proper
department participated.
This workshop was created to get a better understanding an more knowledge about what the different members of the department are thinking and how they see the company and the proper Public Toilets. In this workshop was used methods like
Brainstorming
Role Playing - Bono seven Huts Scenarios
FutureVision Tofinallice is used the strategy method. S.W.O.T Analysis.
Strengths Weaknesses Objectives Threats
**Note. All this methods are explained and detailed in the attachment, Design Manual.
Figure 5. Schema of the funtiont analysis. Design manual.
5 Approach and Implementation
These project is using a specific strategy for the management of it owns, which consist in different points:
1.The Design Process 2. The research strategy. 3. Reflection & Conclusions
4. Details of new features. 5. Given proposal solutions.
6. Re-Design of Exterior 7. Re-Design of Interior
8.Design of Artifacts 8. Technical solutions. 9. Final product modeling.
10. Prototype
Following the design process, is going to the research and development phase of the project. Where the main topics where selected from a brainstorming and a Design Workshop made at the company, those topics will be analyzed and studied to get a better understanding of the world around Public Toilets.
Those main issues are:
Public Toilets Urinals Hygienic needs Payment methods
Vandalism Tourists &Bag packers
Cleaning Systems Lights & Environments Isolated sustainable materials
Solar panel & wind turbines Vertical Gardens
This topics where investigated in the Research and Information analysis part of the project. Doing a product Analysis, Error Analysis and Function Analysis to see what are the problems with the existing Toilets and the Desirable goals for the stakeholders.
Drawing conclusions after this analysis to generate proposal that solve the detected problems. Getting ideas for the new design concept , with new features to offer making an innovative design.
5.1 The Design Process
Finally is created a own design process that combines the different mentioned methodologies above.
Figure 4.Schema of a particular Design Process developed after other specific design methods & process.
5.2 The Research Strategy
For every design project is necessary to have a research strategy which will help, understand and organize all the Issues obtained in the
information part.
Figure 6. Schema of the product analysis. Design manual.
5.3 Reflection & Conclusions
Once the research is done, the observation and information is clear and understandable, giving filters of lecture, with positive, negative and with double filter to the the detected problems. After the filter are studied it will be possible to draw conclusion with them, creating solutions to the detected problems from the observation.
5.4. Details of new features
The new service design for the company danfo will be provided with new features that will provide and fulfill t all the hygiene necessities of every citizen, tourist, or person with and extra added services of updated information system which interact with the users. i
Figure 9. Sketches of ideation phase , Design manual.
5.5 Given proposal solutions.
Figure 11. Reflections for the using payment methods, Design manual.
Figure 12. Ideas for the reused of water consumption, Design manual. .
5.6 Hygiene Vending machine.
The multifunctional hygiene cabin will contain an hygiene vending machine , which will be acquired from an external supplier . The actual vending machines have different dimensions, making then suitable for all kind of spaces to be located. The idea behind this concept design is to provide to the user of this cabin with the possibility to acquire all and only the necessary hygiene products for human body.
Sun Protector Tooth brush & paste
Hand disinfectant Baby dippers
Woman Pads & Tampons Plasters
Condoms Shavers Unisex Deodorant
Unisex Perfume
5.7 Isolated Sustainable Material
It is proposed a new Isolated Material for all of them.
The Hemp fiber. A total natural material which has excellent properties and has win different awards.
A non toxic material which properties are Excellent.
Hemp
General properties
Designation
Hemp
Density 1.48e3 - 1.49e3 kg/m^3
Price 7.13 - 14.3 SEK/kg Composition overview Composition (summary) Cellulose(C6H10O5)n/12% H20 Base Other Mechanical properties
Young's modulus 3 - 10 GPa
Flexural modulus * 3 - 10 GPa
Shear modulus * 1.2 - 2.4 GPa
Bulk modulus * 2.5 - 7 GPa
Poisson's ratio * 0.25 - 0.3
Shape factor 1
Yield strength (elastic limit) 200 - 400 MPa
Tensile strength 200 - 400 MPa
Elongation 0 % strain
Fracture toughness * 1 - 2
MPa.m^0.5
Mechanical loss coefficient (tan delta) * 0.01 - 0.05
Thermal properties
Glass temperature 100 °C
Maximum service temperature 110 - 130 °C
Minimum service temperature -273 °C
Thermal conductivity * 0.2 - 0.3 W/m.°C
Specific heat capacity 1.2e3 - 1.22e3 J/kg.°C
Thermal expansion coefficient * 15 - 30
µstrain/°C Electrical properties
Electrical resistivity * 1e14 - 1e16
µohm.cm
Dielectric constant (relative permittivity) 3 - 6
Dissipation factor (dielectric loss tangent) * 0.003 - 0.02
Dielectric strength (dielectric breakdown) 6 - 8 MV/m
Optical properties
Transparency Opaque
Durability: flammability
Flammability Highly flammable
Durability: fluids and sunlight
Water (fresh) Acceptable
Water (salt) Acceptable
Weak acids Limited use
Strong acids Unacceptable
Weak alkalis Limited use
Strong alkalis Unacceptable
Organic solvents Acceptable
UV radiation (sunlight) Good
Oxidation at 500C Unacceptable
Primary material production: energy, CO2 and water
Embodied energy, primary production * 38.7 - 42.8 MJ/kg
CO2 footprint, primary production * 2.44 - 2.69 kg/kg
Water usage * 500 - 1.5e3 l/kg
Material processing: energy
Fabric production energy * 2.48 - 2.73 MJ/kg
Material processing: CO2 footprint
Fabric production CO2 * 0.198 - 0.218 kg/kg
Material recycling: energy, CO2 and recycle fraction
Recycle False
Recycle fraction in current supply 0.1 %
Downcycle True
Combust for energy recovery True
Heat of combustion (net) * 17.8 - 18.7 MJ/kg
Combustion CO2 * 1.54 - 1.62 kg/kg
Landfill True
Biodegrade True
A renewable resource? True
.
Figure 14. Material Data from CES software
5.8 Vertical Gardens
It is proposed to install vertical gardens on the exterior of the building to avoid vandalism type of graphite’s with the idea that vandalism does not occur in Nature.
this vertical gardens will be gotten from a reliable supplier The installation is simple and can be made or different sizes. Each Vertical Garden Module is 500mm x 400mm with a depth of
about 90mm. The Modules are easily linked ,and locked in, to the next. A module comprises of an outer metal frame, a grow tray and lid, a mesh top and with an inline for the internal irrigation system.
The grow tray is divided internally into four sections each having its own two inline one for drippers and other for drainage.
Different quantity of plants can be planted and around ten liters of good quality compost are required.
For each module it is proposed to use Coconut fiber earth to grow, which is very light and will maintain the humidity levels constant and is very light, with a special watering system,
The Vertical Gardens are Designed to Create Unique Color displays Therefore any vertical space can be brought to life with the Vertical Gardens.
The Vertical Gardens are Ideal for
:Landscapes
City Beautification Garden Centre Displays Living Labels
Exhibitions Clean the CO2
Figure 15. Schema of Vertical garden system. By Vertygarden.
Any vertical space can be brought to life with the used of this Vertical Gardens
The Cost for a Set of Vertical Garden . The approximately cost
1 set of 19 plants Price 30.00 GBP = 319.90 SEK 1 set of 35 plants Price. 52.00 GBP = 554.51 SEK
Figura 16. Schema vertical gardens , Design manual.
5.9 Solar Panels
Are installed on the exterior of the buildings , on the buildings that are located places that are suitable to obtain solar energy, for that it is search on the Solar Cell-Efficiencies to select the most optimal cells for use in this application.
With the use of Generators , converters so the power created is stored in Batteries AC( Alternative Current) to DC ( Direct Current)
Controllers to control everything and Batteries to store the energy. Creating a Sustainable buildings that produces part of it’s own energy to function.
.
Figure 18 Schema of sustainable energy, Design manual.
Types of efficiency of the of different solar cells existing in the market nowadays.
The most suitable system for each building will be a system composed by different amount of individual cells that will produce 5.20Kw each cell.
Solar cell system 5.20kw
Cost per set from simple sets 170 $ up to multiples one 13.997 $ POWER per Solar Cell 5.2KW
Area required per set XX m2
Data from http://www.urbangreenenergy.com
Estimated for each building for 20KW we need XX sets which cost . Total cost for 30 KW (20+10) XX
Depending on the different types of buildings manufactured by danfo the amount of solar cells needed for each type will vary depending on the size of the building.
Building Sizes.
Paragon 19.20m2
Tetragon 25.75 m2
Multy Apt. New. 17.36 m2
Solar panel.
Building.
Amount of solar panel depending of the building area .
Figure 20. Schema of installation of Solar Cells.
Generating up maximum of 4000 W from a free natural source of energy, a clean energy generated by the sun.
Prices in Market today.
Figure 20. Table of cost of solar cells systems in market today. Urbangreen energy
5.10. The wind Turbines
Are installed on the exterior of the buildings , on the buildings that are located places that are suitable to obtain energy from wind, for that it is research on the Wind Turbines Rotational power-Efficiencies to select the most optimal wind turbine to use in this application.
Using Generators, Transformers and converters as explained in the solar Panels.
Creating a Sustainable buildings that produces part of it’s own energy to function.
Figure 21. NREL National Renewable Energy Laboratory
Selected turbine.
(G) Gorlov Darrius rototor wind turbine model
Recently a system was devised on the basis of the Gorlov 2001 U.S. patent that seems to be the ideal candidate for low power
installations. In fact it has the following characteristics: • high efficiency (30%)
• lightweight
• excellent aesthetics
Gorlov systems already in commerce. Work is under way for the
design and implementation of a lightweight (10-15 kg) system, made of composite and carbon fiber, in both versions 0.75 and 1 kW and with a custom design.
The dimensions are 2x1.5 m and 3x2 m, each wind turbine respectively. Gorlov turbine was chosen for aesthetic reasons but also because we need a system capable of starting up with weak breezes and of having a good conversion efficiency.
Wind Turbine for Cost Cost. 83.708 SEK
Power 4 KW each turbine Area required.
Depeding of the bulding
So for 8 KW need two turbine which will cost 167.416 SEK Data from
http://www.windturbinestar.com/5kwv-v-aeolos-wind-turbine.html
5.11. Innovative design
It is essential to select solutions and develop designs that are not only acceptable but desirable.
.
The selection of the most optimal wind turbine is Darrieus rotor Turbine, Type (g) in the Figure above which is a Vertical l wind turbine.
In some of the Buildings will be included both Solar Panels and Wind Turbines creating a Hybrid System that uses two types of Renewable energy sources.
Wind turbine system solar cell system
Wind turbine system building Solar cell system building
Hybrid system building
Figure. Sketch of wind turbine & solar panel system.
The idea of a sustainable building. A new concept of public toilets that user green energy and clean the CO2 from the air, will give an innovative aspect of environmental thinking of the new multifunctional hygiene cabin. Bringing an opportunity to the company Danfo to get launched into new markets where new projects of city planning for innovative growing up city’s and the areas where those city councils are betting for sustainable urban development.
This project was followed with the ideation part, Using creative methods, Image boards , skectching the first proposals for the exterior re-design of the Public toilets and creating proposals for the interior design of the proper Buildings, visist to the company are carried out as well as the production live and the workshop session at the company Danfo
The company approved all the new proposals being interested in all of them. to be developed in the project further .
Giving solution to the problems of:
Vandalism on the exterior and interior Energy consumption
The existing payment method to access the service The water consumption
Toxic Material used for Isolation of the buildings Lack of service on the exterior of the buildings
No exterior Waste Disposal
Discrimination of Free only for Man to Urinate. Recycling for waste produced inside.
It is Proposed a New-Design of the exterior of the buildings and a New Design of the interior.
It is Re-design four of the existing buildings the four buildings that are most sell by the company Danfo.
Urinal Building:
P-King
Full Automatic:
Multy A.P.T.
Building
Furthermore is proposed the design of two Artifacts that resolve and provide with service on the interior of the building.
The final concept, is developed in a digital 3D model of the exterior of the Public Toilets as well as the interior , including the 3D CAD models of the Two Design Artifacts.
Figure 22. Blueprints of different types of buildings from Danfo. Desgin Manual.
The two design artifacts.
In the execution of this project is developed two new products , two toilet appliances that will resolve some of the detected problems, which were showed earlier in this report, giving solution and providing an extra service on the new design concept of public toilets.
The Unisex urinal a product that solve the problem of discrimination pointed above. An ergonomic toilet appliance for both genders, with an innovative cleaning system. With minimum water consumption and with a hand cleaning system incorporated.
Moreover a physical model of the Unisex Urinal is proposed , elaborating a prototype in scale 1/1 with the idea to give to the observer the real and the right feeling when looking at the created artifact and let him interact with it and see how is function is.
The Eco Shower that recycle, reuse and reduce water consumption and is equipped with an air drying for the entire body Including the innovation of an excellent water proof material between the recyclable aluminum sandwich panel, the Soy Bean Foam, a perfect sustainable material with incredible properties. The concept of the eco shower is developed with the idea of a possible future domestic application in areas where water source is limited.
6 Result
The result of this project is the creation of a new Public Toilets for the company Danfo for the year 2014.
The main goal of the project was a creation of a new and innovative futuristic Public Toiletsadding new core values for the proper company and creating a unique and multifunctional artifact that provided with new services and gives solution to the existing problems.
A new style of Public Toilet is proposed
Figure 23. Schema of the Result of the project. Desgin Manual
6.1 New Exterior Design
On the first hand for the exterior proposals is having a philosophy behind andfusioning the Toilets to the environment and using Renewable Energy Sources, Vertical gardens to clean the CO2 from the Air and using new materials focusing on sustainability thinking and the upcoming laws in the years 2015.
It is proposed Re-Design of the exterior of the Buildings creating sustainable buildings, that offers all the necessary services for the citizens and Tourists,
Solar Panels & Wind Turbines
Information Point with interactive Screen Phone Cabins or Phone Chargers
Wifi Area
Vending Machine selling Water , Juice or Sodas Recycling Waste Disposals
Emergency Service for Small injures First A.I.D Kit Service for Dogs
Vertical Gardens to Avoid Vandalism of Graphite Type.
Figura 25. Schema of ideas for the interactive information display , Design manual.
Figura 27. Schema of new features to to install on the exterior of the buildings, Design manual.
New Tetragon
Figure 29. Render from the new Tetragon building, Design manual.
New Paragon
New Multy-APT
Figure 31. Blueprints from the new Multy Apt. building, Design manual.
Figure 33. Sketch about places where install the new proposed design concept, Design manual
New Multy-Apt building.
6.2 Unisex-Urinal
It is proposed a unisex Urinal to resolve the problem of discrimination related to the free access only for men to urinate.
For that is created a form that combines simplicity, elegance and modernity an artifact provides full hygiene after urinating , a siink to clean your hands and dry. And with the clever idea that reuses the water after washing the hands to flush the proper urinal, an object that it is possible to be used both for men and women, without the need of any special mechanism for giving the function to different users .
An Artifact that gives a sensation when it is looked at and that fits perfectly in the place to be installed.
Figure 36. Ideation Sketches and form evolution, Design manual
The dimensions of the unisex urinal are based on the anthropometrical measurements , the form of the product is made based on the semantic meaning of the form both sexual genders the masculine and the feminine.
This product is designed to resolve the problem of discrimination about not provide a free service for woman.
A product that can be installed in the existing urinal building called P.King. and the existing urinal cabins of the rest of buildings manufactured by Danfo.
Figure 37. Schema of dimensions of unisex urinal, Design manual
Provided with hand washer equipped with Soap, water and hand air drying, moreover it reuses the water to flush the urinal.
Equipped with external integrative sensor that pulverizes disinfectant liquid. As well as an internal sensor inside the urinal.
Figure 39. Schema of cleaning system , Design manual
The material to use for manufacturing of the unisex Urinal are is decided after some research done on Materials calculating the best choice of material that gives the optimal properties for Resistance to external agents and Own Strength , which good also cost efficient and that contain properties of recyclability.
The main body: Aluminum Aluminum Alloy . Al 3105 (Al,Mn,Mg) Al 3103 thickness 1 mm.
The Urinal Part: Stainless Steel 304/316 thickness 1mm
Gold anodize Stainless steel 304
The Tab : Aluminum Alloy Al 3105
The unisex urinal as it proper name says is for use of both genders, the position for women, has come from different anthropometrical studies and positions from how to urinate in the nature.
After research done it comes to the conclusion that this two position is how both genders will urinate in the nature. With out any toilet
appliance.
Figure 41.Ergonomic position for urinate of both genders..Design manual.
With the innovation of coating the materials with a of Lotus flower spray transparent paint that contains nano-particles which generate a reaction that not let the liquid be in touch with the surface avoiding humidity’s on areas and increasing the hygiene of the surface. Functioning as a self-cleaning system based on a super hydrophobic surface, which has evolved biologically over millions of years and today could be easily applied on glassware for buildings, vehicles, lightning and optical censoring.
Properties of Lotus Flower
Anti-Bacterial: prevents the growth of, or destroys bacteria
Anti-Fungal: prevents & combats fungal infection
Anti-Microbial: resists or destroys pathogenic micro-organisms
Anti-Parasitic: prevents & destroys parasites
Anti-Septic: destroys & prevents the development of microbes
Anti-Viral: inhibits the growth of a virus
Immune-Stimulant: stimulates the natural defense mechanism of the body
Manufacturing Process.
The manucfacture process of the unisex urinal are.
Injection molding
Sand Casting
Figure 43.Location of the unisex urinal..Design manual.
3d prototype scale 1/1.
It was made a full scale prototype of the unisex urinal to give a better understanding and feeling to the stakeholders. Made with material sikablock of two different densities. 0,24 g/cm3 and 0.08 g/cm3
Figure.45 Location in individual cabin of the new multy apt. building.
The unisex urinal is a new service that the company could offer for the users of the multifunctional cabin.
Have this service with charge of not will be a decision from the proper company Danfo .
It will provide a new image to the company with a new stylish appliance that resolves the problem why only free for men to urinate in public areas in an installation provided by the different city councils of the different countries where Danfo public toilets provide service.
6.3 Eco-Shower
It is proposed the design of an eco-shower that uses only 12 liters of water on every used. The water is purified through a cycle to be reused, for that is used u a hydraulic pump locate behind the shower seat, and the Purifying water systems located behind the main shower column.
An other innovation from this Eco-shower is that has included a dryer for the hole body , with five air blowers located in the shower main column.
Figure 46. .Sketches of ideation phase of the eco-shower.Design manual.
The result is an innovative eco-shower that reuses water and have included an air Drier for the entire body. This concept has the idea of a future domestic applications.
Figure 50.Sketches of ideation phase of the eco-shower.Design manual.
The material to use for manufacturing of the Eco-Shower are decided after some research done on Materials calculating the best choice of material that gives the optimal properties for Resistance to external agents and Own Strength , which good also cost efficient and that contain properties of recyclability.
The Materials selected for the manufacture of the Eco-shower are four different materials,
The rotational door : Semi translucent material, as PMMA- Plexiglass The Walls:Aluminum-polyethylene sandwich Figure 5
Auminium Alloy Al 3105 (Al,Mn,Mg) Al 3103 thickness 1mm The Floor: Corian Dupont
The Central column: Stainless Steel 304/316, Thickness 1mm or Aluminum Alloy Al 3105 (Al,Mn,Mg)
Figure 52.3D Ilustration and material selection of the eco-shower.Design manual.
Corian is composed Material of acrylicpolymer and aluminatrihydrate. Note** (Corian is the brand name for a solid surface material created by DuPont.The Corian Material is manufactured by DuPont and it is , a 100% man-made polymer, the advantages of using this material it is that it is generally very resistant and It is primary use is in kitchens, bathroom vanity tops, and wall cladding in showers.Due to its non-porous quality, Corian is approved for use in specialized
environments such as laboratories and hospitals.
Moreover is less expensive than quartz or granite and also it is very resistant. Therefore it is cheaper and easier for installation. It is nearly impossible to cracking and breaking, and in the manufacture process is very little waste materials
Aluminum-polyethylene sandwich
General properties
Designation
Aluminum composite material is a laminated structure which most simply consists of two sheets of aluminum (of thickness between 0.3 - 1.0 mm) bonded to a thermoplastic core (polyethylene, foam polyethylene, polystyrene, polypropylene) of thickness approximately 3.0 mm. An additional fluorocarbon resin (e.g. PVDF) resin coating can be added to the panel. The resulting material combines the durability and strength of aluminum, with the low density and flexibility of the polymer core, and furthermore allows a number of different surface finishes. This record gives data for Al 3105 sheets of thickness 0.5 mm and a polyethylene core of thickness 3.0mm. Thermal and electrical resistivities are quoted perpendicular to the board.
Figure 52 Material Data from CES software.
Density * 1.37e3 - 1.4e3 kg/m^3
Price * 145 - 184 SEK/kg
Tradenames
Alcubond; Architecks; Alutile; Alucolor; Etalbond Composition overview
Composition (summary)
25.0 vol % Aluminum sheets: 3105 H22 (Al, Mn, Mg), 1050A H14 (Al 99.5%) or 3103 H14 (99% Al + 1.2% Mn)
75.0 vol % Thermoplastic core: Polyethylene ((CH2-CH2)n), polystyrene ((CH(C6H5)-CH2)n) or polypropylene 75.0% ((CH2-CH(CH3))n) Base Al (Aluminum) Composition detail Polymer 51.5 - 51.6 % Al (aluminum) 48.4 - 48.8 % Mn (manganese) 0 - 0.2 % Mechanical properties
Young's modulus 17 - 20 GPa
Compressive modulus * 17 - 20 GPa
Flexural modulus 50 - 55 GPa
Shear modulus 10 - 12 GPa
Bulk modulus * 2.15 - 2.25 GPa
Poisson's ratio * 0.418 - 0.434
Yield strength (elastic limit) 50 - 70 MPa
Tensile strength 70 - 90 MPa
Compressive strength * 30 - 40 MPa
Flexural strength (modulus of rupture) * 170 - 180 MPa
Elongation 1.9 - 5 % strain
Hardness - Vickers * 49.4 - 54.6 HV
Fatigue strength at 10^7 cycles * 30 - 40 MPa
Fracture toughness * 30 - 35
MPa.m^0.5
Mechanical loss coefficient (tan delta) * 0.01 - 0.05
Thermal properties
Melting point 398 - 433 °C
Glass temperature 248 - 258 °C
Maximum service temperature 380 - 400 °C
Thermal conductivity 0.537 - 0.58 W/m.°C
Specific heat capacity 960 - 1e3 J/kg.°C
Thermal expansion coefficient 21 - 24
µstrain/°C
Latent heat of fusion * 306 - 371 kJ/kg
Electrical properties
Electrical resistivity * 2.48e24 - 2.25e25
µohm.cm Optical properties
Transparency Opaque
Durability: flammability
Flammability Non-flammable
Durability: fluids and sunlight
Water (fresh) Excellent
Water (salt) Acceptable
Weak acids Excellent
Strong acids Excellent
Weak alkalis Acceptable
Strong alkalis Unacceptable
.
UV radiation (sunlight) Excellent
Oxidation at 500C Unacceptable
Primary material production: energy, CO2 and water
Embodied energy, primary production * 369 - 408 MJ/kg
CO2 footprint, primary production * 23.2 - 25.7 kg/kg
Material processing: energy
Casting energy * 9.34 - 10.3 MJ/kg
Metal powder forming energy * 15.7 - 17.4 MJ/kg
Non-conventional machining energy (per unit wt removed) * 135 - 149 MJ/kg
Material processing: CO2 footprint
Casting CO2 * 0.7 - 0.774 kg/kg
Metal powder forming CO2 * 1.26 - 1.39 kg/kg
Non-conventional machining CO2 (per unit wt removed) * 10.1 - 11.2 kg/kg
Material recycling: energy, CO2 and recycle fraction
Recycle False
Recycle fraction in current supply 0.1 %
Downcycle True
Combust for energy recovery False
Landfill True
Biodegrade False
Figure 53. Material Data from CES software.
****Note that for the Aluminumsandwich panel instead of polyethylene it is proposed to use hemp fiber or Soy bean oil foam, a mover environmental friendly material and which is cheaper than the Expand Polyethylene.
With the innovation of coating the materials with a of Lotus flower spray transparent paint that contains Nano-particles which generate a reaction that not let the liquid be in touch with the surface avoiding humidity’s on areas and increasing the hygiene of the surface. Functioning as a self-cleaning system based on a super hydrophobic surface, which has evolved biologically over millions of years and today could be easily applied on glassware for buildings, vehicles, lightning and optical censoring
Properties of Lotus Flower
Anti-Bacterial: prevents the growth of, or destroys bacteria
Anti-Fungal: prevents & combats fungal infection
Anti-Microbial: resists or destroys pathogenic micro-organisms
Anti-Parasitic: prevents & destroys parasites
Anti-Septic: destroys & prevents the development of microbes
Anti-Viral: inhibits the growth of a virus
Immune-Stimulant: stimulates the natural defense mechanism of the body
The last decisions for the selection of materials will be discuss and accorded with the person in charge in the production line at Danfo AB.
Figure 54. 3D illustration of Eco Shower in individual cabin
6.4 New Interior Design
On the third hand it is proposed the Re-Design of the interior of the Toilets creating a new environment to create a good sensation to the user,
Thinking in the principles ofenergetic geometry and vibrational energy science.
Creating a new Experience where the user will find solution to all the Hygiene needs.
The time is limited to 20 minutes on each access. Cabin is connected to 24 hour emergency service.
For make this proposal first of all is created a new layout of the existing components as toilet and sink, providing enough space to be used to give more services to the user.
Moreover is proposed to give different options to be selected by the user with the idea of avoiding vandalism inside, while giving attention to the new features and options.
Furthermore the cabin is equipped with anti-shock sensor , that in case of vandalism will activate an alarm that is connected to the 24 hour emergency service that the existing cabins today contain.
The Features installed inside the Multifunctional Hygiene Cabin
Information Display in Touchable Screen with Icons
Hygiene Vending Machine
Tooth brush & Paste Hand disinfectant
Baby Dippers Woman Pads & Tampons
Plasters Condoms Unisex Deodorant
Unisex Perfume Sun Protector Cream
Baby Changer
Recycling waste disposal
Disposal for Sharp objects
Electric plugger
Auto cleaning Toilet Seat
Installation of equipment for Disable people
Eco-Shower
Hangers
Speakers
Figure 55. Blueprint existing Tetragon Building from Danfo.
Figure 57. Sketch for idea of the interior feeling for the user.Design Manual.
Figure 59. Schema of features to install in the interior of the multifunctional hygiene cabin . Design Manual
6.4.1 Interior Information Cabin Display
Inside the cabin is a display that shows the user how to use the multifunctional cabin eco-shower and different options given to the user as listening to the latest Local news or listen to relaxing music and option to change the color of the light of the cabin will is in use.
With the Idea of playing with the different tones and color of light to recreate relax sensations, combined with relaxing sounds of nature or environmental spa music.
To give this comfortable relaxing sensation to the user while being inside. Also giving option to listen to the latest news from the country or city where the toilet is located.
Option to see how the Eco-shower works or check information about the entity Danfo, who they are, their philosophy and what do they offer.
Figure 60. Design of the graphic icons layout of the Display screen.. Design Manual
It is proposed a nice looking , full hygiene and creative interior using different surfaces and slim textures that are very easy to clean and avoid the accumulation of dust and germens.
Coated with lotus flower spray to avoid , humidity , bacteria’s and fungus that can appear with the water.
The other idea is that wile the user is taking shower atomaticaly the colors of the light will be changing slowly, giving the user a pure relax sensation while taking the 15 min shower. Plus the 5 min for driying.
Figure 62. Rendered image of interior design for multifunctional hygiene cabin 2014. Design Manual.
Proposed a modern, minimalistic, unique , creative and luxurious interior, creating the idea of being in your home bathroom but in the middle of a city or landscape area, experiencing the full hygiene service that the human being needs , whenever you want where Danfo toilets are located.
This new concept of service will also provide with the option to buy only necessary hygiene products. Provided with an hygiene vending machine. that will be obtained from a reliable supplier in market today.
This machine will provide with all and only the necessary products needed in every occasion of personal hygiene care of the human body.
The Multifunctional hygiene cabin is also provided with electric plugger for use electric shaver and recharge phones or ipads.
Moreover is has a disposal for sharp items and recycled trash compartments for three types of rubbish.
6.4.2 Hygiene Vending Machine
.The included vending machine will provide with the products detailed under.
figure63. Detail of products in hygiene vending machine.Design Manual
Figure 65. Rendered image of interior design for multifunctional hygiene cabin 2014. Design Manual
7 Conclusion and discussion
This project consist in the design of an hole artifact with the exterior shell and the proper hole interior, which gives the designer a perspective of developing a project in all the possible aspects.
Starting with a proper research and investigation and following the sequential order of a robust design process , involving different methodologies in the development of itself, which provides the designer with the perfect helping tool.
A complete project planning is developed, to establish a pattern guide that will help the designer follow the order of development of every stage of the project and providing the company a better understanding of every stage , moreover a weekly report is written and sent to the supervisor of the company and the one provided by the university.
The development of the project will give a new perspective and vision about how to create a new design concept that fulfill the proper essence of industrial design in all aspects resolving the detected problems and knowing how to communicate the future proposal to all the stakeholders involved in the project.
There where established five meetings at the company Danfo AB. In the first meetings the Idea of what the company wanted was unclear, the company had some ideas , one of them was that they wanted a new interior design and it was mentioned that they had some problems with vandalism of graphite type , so the beginning of the project was started with a proper research & development part, to start to get ideas and knowing the issues around this existing public toilets.
After the R&D was done, the knowledge was wider and problems started to appear, the detected problems were showed to the company and a proposal solution were started to be developed.
The company Danfo AB. agreed with the new proposed solution , therefore it was continued developing them in all aspects until achieving a proper functional and innovative solution.
This new proposed solution where accepted by the company and agreed to continue developing them until the end, finalizing in the creation of a three new design concepts that communicate and resolve the detected problems as well as providing a new type of service.
The experience of doing a project in collaboration with a company it is very interesting, the possibility to see and know what the proper company thinks about the development of the project, the feedback the proper company gives you and the answers to given questions.
See how the company function, the different departments, the production line, the installations is something really important and interesting to know and experience when it is done a project with company collaboration.
Moreover the meetings at the company was something really good, due to it gives you the opportunity to corroborate your ideas with them and see if the proper company is interested in what the project consist. The essence of this Thesis project is about , creating a new Type of Multifunctional Hygiene Cabins, that give service to the Citizens’ and Tourists for the year 2014 with an extra added value. Some new and necessary services to be offered on the Exterior of the Building, creating a green urban reunion point in the middle of the city where the Cabins from Danfo AB are and including two exclusive and innovative products a Eco-Shower and a Unisex Urinal.
My personal conclusion for this project is that is a project which gives a big challenge fulfilling all the prerequisites existing in the design area moreover it was a really interesting and creative project to develop, furthermore the idea of doing a hole thesis project in collaboration with a company was really great to experience.
Moreover the proper company is very satisfied with the result of this project, as it was communicated at the last meeting and presentation with them and from a letter sent to the examiner of the thesis project. I can say that it was simply a wonderful project to be developed in the design field.
A project that combines , innovation, creativity, imagination ,reality and involve technical and artistic aspects in the development of it self. Thanks to everyone that has make this project possible and special thanks to Danfo AB. for their collaboration.
8 References
[1]. http://www.wikipedia.com [2]. http://www.google.com
[3]. http://www.windturbinestar.com/5kwv-v-aeolos-wind-turbine.html [4]. http://www.urbangreenenergy.com
[5]. Ashby CES Software Material Data.
[6]. Gui Bonsiepe.Diseño industrial: Artefacto y proyecto(1975 Madrid)
[7]. Theory and practice of industrial desgin. from Gui Bonsiepe(1978 Barcelona)
[8].The Key Concepts 2000 (Routledge Key Guides)fromCatherine McDermott
[9] The Semantic turn. A new foundation for Design ( Klaus Krippendorf)
[10]. TED Conferences, LLC. http://www.ted.com
[11]. Alastair Fuad-Luke 2009. Co-designed by FiveFields & Alastair F Fuad-Luke . http://www. fuad-luke.com
[12]. 2009http://archinspire.org/ultra-modern-transgenerational-toilet-design- concept/
[13]. http://www.toxel.com/tech/2009/05/27/transparent-public-toilets-from-switzerland/
[14].© DANFO AB - Box 103 - Kolmätargatan 28 - 713 23 Nora - Sweden - Tel. +46 (0)587-861 00 - Fax. +46 (0)587-106 02.
[15]. DH Dag Holmgren Industriell Design AB] hhttp://www.dhdesign.se
[16]. Lars Eriksson.Professor at Jönköping University . Industridesigner MFA . email: lars.eriksson@jth.hj.se
[17]. http://www.jcdecaux.com/
[18]. Ecological builting systems Thermo Hemp Premium Properties.2007 http://www.ecologicalbuildingsystems.com
[19]. Vertygarden TM., PE12 6HH VAT No: GB336-3097-57 UK Registered company on 2678149 Tel: 01406 370 239 E-mail: sales@vertigarden.co.uk
[20]. Methodologies from I.D.E.O.http://www.ideo.com/
[21]. Interesting Videos . http://youtube.com/
[22].http://www.sustainableenergy.com/
[24]. http://www.dw.de/liquid-wood-is-plastic-of-tomorrow-say-scientists/a-3938912-1.
[25]. Ikea lights. Ikea store Jönköping. http://www.ikea.se/
9 Attachments
Attachemnt: Design ManualDesgin Concept of a Multifunctional Hygiene Cabin2014
for the company Danfo in Sweden.
Check the Design Manual click here.
