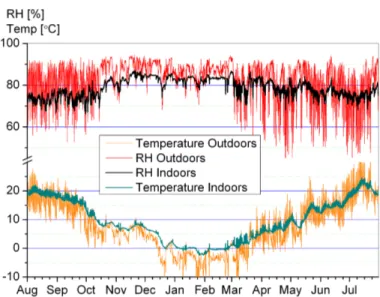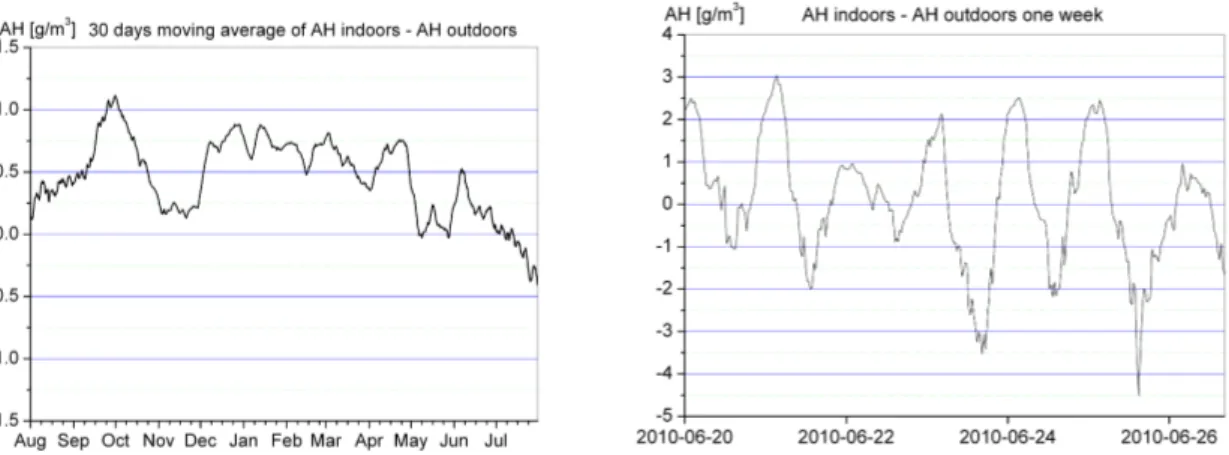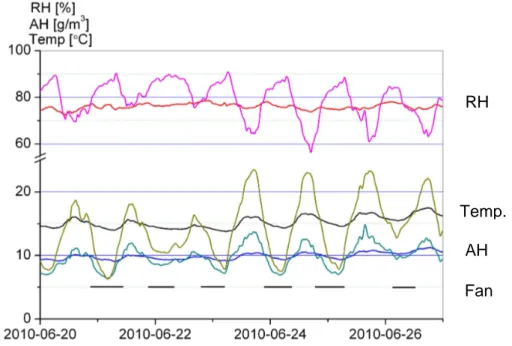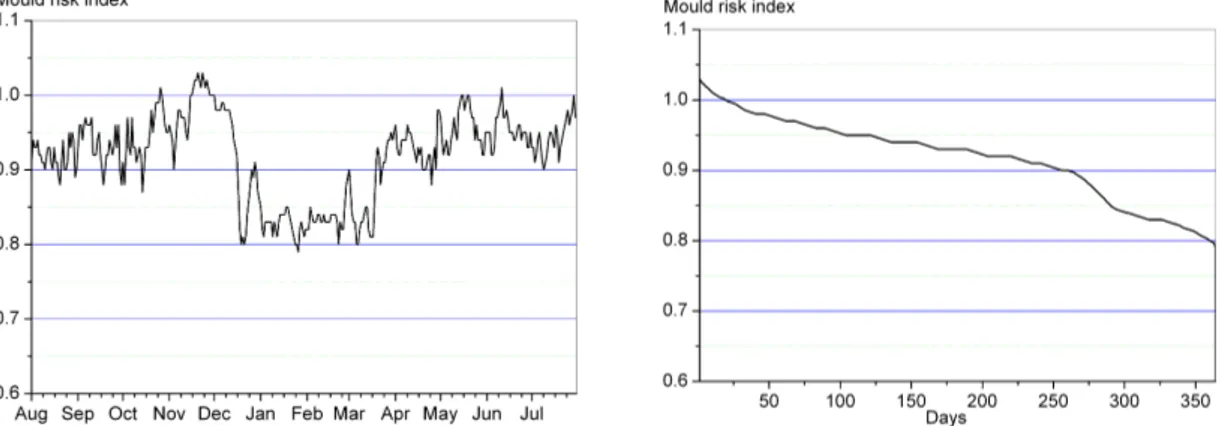Humidity Control in Historic Buildings through Adaptive
Ventilation - A Case Study.
Tor Broström, Professor 1 Carl-Eric Hagentoft, Professor 2 Magnus Wessberg, Research Assistant 1
1
Gotland University, Sweden
2
Chalmers University of Technology
KEYWORDS: adaptive, ventilation, historic buildings, indoor climate, humidity control SUMMARY:
Adaptive ventilation, controlled with respect to absolute humidity inside and outside a building, can be used to reduce RH below risk levels for biodeterioration. In the present case study, adaptive ventilation was used in a historic stone building with severe moisture problems. Measurements carried out over a year shows that ventilation had a significant drying effect. The mould risk is kept at an acceptable level with exception of two short periods .Short term variations in RH are acceptable according to conservation standards. Heating or dehumidification as an auxiliary measure would be needed only for a short period of time. The performance can be improved by increased fan capacity and improving air tightness of the building
1.
Introduction
All over Europe there are historic buildings, more or less heated, with problems related to high RH, mainly fungi and insects. The most common way to reduce RH is through conservation heating or dehumidification. However, these solutions are quite costly both in terms of investments and energy costs. Adaptive ventilation is potentially a low-energy and low impact alternative. By using sensor technology, a mechanical ventilation system runs only when the outdoor air has a potential to dry out the building.
The objective of the present paper to is to evaluate the application of a commercially available system for adaptive ventilation in a selected historic building.
The building used as a case study, see Fig 1, is located on Gotland, an island in the Baltic Sea. The house was built in the early part of the 18th century. It is a lime stone construction with 60 cm thick walls. The walls are covered with lime plaster both inside and outside, with the exception of the western façade, which has no plaster on the outside. The windows are single glazed. The building is naturally ventilated, mainly through fireplaces.
The building, which is listed, went through an extensive restoration in the 1990’s after having been neglected for decades. After the restoration, the building was left unused and unheated. In the bottom floor of the southern part of the building, Fig 1 left, severe moisture problems were noticed only years after the restoration. Furniture and wooden floors show signs of wood worms and there are algae growing on the walls.
Since 2007 Gotland University has used this building to evaluate different approaches for humidity control. Previously an air-to-air heat pump was used for conservation heating and dehumidification.
FIG 1. The investigation was carried out in the bottom floor of the left (southern) part of the building. The circle indicates the position of the fan.
2.
Climate control in historic buildings
In many historic buildings, the appropriate indoor climate needs to be determined as a compromise between conditions for the preservation of the building and its interiors one hand and conditions for thermal comfort on the other hand. In the present case study, thermal comfort was not a concern since the building is used only in the summer.
An upper limit for RH is needed in order to prevent biodeterioration; mould, insects etc. Mould and other fungi depend on a combination of RH and temperature (Krus et el 2007, Viitanen 2007). At normal room temperatures the limiting RH for mould growth is around 80%, the colder it gets, the higher RH can be allowed without any risk for mould growth. Insects have optimal conditions
between 20 and 35°C and RH above 70% (Child 2007). In defining the upper limit for RH one should take into account microclimates that may occur in the building; under floors, in attics, in corners, behind furniture etc.
The moisture content in wood and other hygroscopic materials depends on the surrounding RH. As the moisture content varies, the materials will shrink and swell. In order to avoid damages, such as cracking and flaking or peeling of paint, variations in RH must be limited. (CEN 2010)
The passive control function of historic buildings in general is characterised by poor insulation and poor air tightness in combination with high hygrothermal inertia. Moisture transport into the building, from driving rain and ground sources often results in a considerably higher absolute humidity (AH) inside (Larsen 2007).
Air exchange in a historic building, through infiltration or ventilation, often has an important effect on the indoor climate in general and humidity in particular. Depending on outdoor and indoor climate conditions, air exchange can either increase or decrease the RH in a building. A classic example is an unheated building where doors and windows are opened in the spring to warm up the building. Once inside the building, the warm outside air is cooled off and RH increases. Hygroscopic materials such as plaster and wood are saturated and condensation may occur on cold surfaces. The effects of air exchange and air tightness on the indoor climate in historic buildings are generally not well understood due to the lack of data from measurements.
3.
Adaptive ventilation
Adaptive ventilation can be used to reduce RH below risk levels for biodeterioration. The basic control condition is to ventilate when AH inside the building is higher than outside. Equally important is not to ventilate when AH outside is higher. Thus, both air tightness and ventilation must be
controlled and adopted through the use of mechanical fans and dampers controlled by indoor and outdoor climate sensors.
In the Church of Zillis in Switzerland adaptive ventilation was used to control RH, (Böhm et al 2001). The basic control condition for operating the fans was that AH outside should be lower than inside. In addition to this, secondary conditions were set to prevent too low RH and too low indoor
temperatures. The latter had the effect that the system was not in operation during the winter. The fans were designed for an air exchange rate of around 0,4 air exchanges per hour. The results indicate that ventilation has had a positive effect on the RH in the church. Air tightness of the building seems to have been a limiting factor since the RH rebounded to higher levels when the fans were turned off. Over a two year test period, the ventilation system was active about half the time, removing around 3400 litres of water. When ventilation was active, the mean difference in the AH between inside and outside was around 0,7 g/m3.
Neuhaus and Schellen (2007) implemented a combination of conservation heating and ventilation in Muiden Castle in the Netherlands. In order to maintain RH within a given interval, the adaptive ventilation was primarily controlled with respect to AH inside and outside the building. They present data for only a short period of time, but simulations were carried out over a full year. The simulation results indicate that humidistat controlled ventilation system can improve and maintain conservation conditions in historic buildings in the Netherlands without the use of humidification or
dehumidification.
The present investigation is based on the Ventotech system for adaptive ventilation. It was developed as an energy efficient solution for cold attics (Hagentoft et al 2008); see Figure 2, where problems with high humidity levels and mould growth have been increasing over the last few years. The Ventotech system operates on a simple control conditions: The supply ventilation system is activated when the partial water vapour pressure in the outdoor air is lower than the attic air. This corresponds approximately to a ventilation control based on absolute humidity if the temperature difference between the interior and exterior is not too big.
Field measurements in eight cold attics in different parts of Sweden show that the adaptive ventilation provides more stable and lower RH levels during the winter than the cold attics with traditional ventilation design (Hagentoft, Sasic, 2010). A drier attic climate is achieved and the risk of mould growth decreases drastically. Conventional air tightness measures seem to be sufficient in order to make the adaptive ventilation work adequately.
In the present case study, an exhaust fan was placed in one of the fireplaces in the building, se Fig 1 and Fig 2. Inlet air was mainly through leakage and through the open flue pipe of another fireplace. No dampers were used.
Control unit Attic sensor Intake fan Outdoor sensor Air-tight construction Damper Control unit Attic sensor Intake fan Outdoor sensor Air-tight construction Damper
4.
Results
The temperature and RH were monitored with 30 min sampling during a whole year starting the 1st of August 2009. Fig 3 shows the measured values of temperature and RH both inside the building and in the outdoor air. A statistical summary is given in Table 1. The energy consumption of the fan during the test period was less than 200 kWh.
Air exchange was measured using a passive tracer gas technique according to NORDTEST Standard VVS118. Four measurements at different seasons gave a range of 2.3 to 3.1 air exchanges per hours.
FIG 3. Temperature and RH in the outdoor air and in the ventilated space.
TABLE. 1: A statistical summary of the indoor and outdoor climate for one year based on 30 min sampling.
Average Std dev Max Min
RH indoors (%) 78.5 4.4 87.0 62.3 RH outdoors(%) 82.1 8.9 95.8 40.4 T indoors (°C) 11.1 7.1 24.6 -2.5 T outdoors (°C) 9.3 8.5 33.2 -15.7 AH indoors (g/m3) 8.5 3.3 16.6 3.1 AH outdoors (g/m3) 8.1 3.8 20.7 1.0
5.
Analysis
5.1 Absolute humidityThe driving force of adaptive ventilation is the difference in indoor and outdoor AH. In order to show the long term variations, a moving 30 day average was calculated for the difference in AH, Fig 3. The difference is in the range of -0.5 to 1, with an average of 0.4. This shows that there is an inside moisture source. Most likely this is due to water evaporating from the floor foundations and from the walls that are in contact with the foundation or wetted by rain.
Even though the long term differences are quite small, Fig 3 left, a closer look at the diurnal variations gives a different picture, Fig 3, right. By taking advantage of the diurnal variation in AH, a drying effect can be achieved even during periods when the outside climate on an average is more humid. Continuous ventilation would on average reduce the AH during most of the year, but Fig 3 clearly shows the greater drying potential of adaptive ventilation.
FIG 4. Measured difference between indoor and outdoor humidity by volume. Left: Moving 30 days average. Right: Every 30 minutes during one week
FIG 5. Duration graph for the difference in AH based on measurements. Left – with adaptive ventilation, right – with conservation heating. Sampling time 30 minutes.
Figure 5, left shows a duration graph of the difference between the indoor and outdoor AH. Around 30% of the time, ventilation would actually increase the amount of moisture in the room instead of drying it. The adaptive ventilation shuts off the ventilation system during these periods. The average of the positive component is 0.99 and for the negative component -0.85.
Fig 5, right, shows a duration graph for the same building in 2008 - 2009 when conservation and natural ventilation was used. In this case, the average difference in AH is more than two times higher than with ventilation.
Based on the ventilation air flow only and the actual difference in AH, around 1600 kg of water is removed from the building over one year. If we take infiltration into account, which is quite high in this building, around 2800 kg of water would be removed, 800 kg would be added giving a net effect of around 200 kg per year. This together with the duration graph, Fig 5, shows that performance can be improved by enhancing ventilation for the positive part and improving air tightness to reduce the effect of the negative part of the curve.
5.2 Temperature
Even for an unheated building, ventilation has an effect on the heat balance. In a typical diurnal cycle the temperature will be lower outside when the AH is higher inside and the fan is running, see Fig 6. This means that the ventilation has a cooling effect that would tend to increase RH, even though moisture at the same time is removed from the building. With increased ventilation indoor RH would
approach the outdoor value. This is a complex phenomenon, involving the thermal inertia of the building in relation to diurnal variations of temperature as well as the long term effects on the moisture balance and RH inside. Further investigations will aim to investigate if and how control can be improved with respect to this effect.
FIG 6. RH, AH and temperature indoors and outdoors for one week in June. Indoor variations are small in relation to outdoors. The lowest line indicates when the fan was in operation
5.3 Relative humidity
The RH in the building shows no obvious long term trend after ventilation was introduced, see Fig 1. Looking closer at the daily cycles, see Fig 6, there is no distinct pattern that shows a short term effect on RH indoors. Gathering from experiences with an adaptive ventilation in attics, (Hagentoft, Sasic, 2010) and other historic buildings, one would expect a relatively small, but significant, change in RH. Thus long term effects on the moisture balance of the building may have to be evaluated over several years.
The influence of RH on mould risk is assessed using a method developed by Viitanen (2001) and Hukka & Viitanen (1999). As a measure of the mould risk, a mould risk index, m, has been defined, which is simply the RH divided by the critical RH for mould growth to start according to Hukka & Viitanen (1999). Theoretically, mould growth is possible only when m > 1, this generally is a conservative method with a built in safety margin.
The mould risk index for the case study is shown in Fig 7, left. The mould growth potential stays below one for most of the year except for short periods in October and November. This is a period where the difference in AH is generally low, se Fig 3. Here heating or dehumidification would be needed to further reduce mould risk. In order to keep m below 1, auxiliary climate control would be needed for a duration of around 20 days, Fig 7 right.
RH
AH Temp.
FIG 7. Mould risk during the test period, left and represented as a duration graph, right
A newly adopted European standard, (CEN 2010) proposes a method to determine a target range for variations in RH based on the climate history of a building. Rather than specifying a fixed interval for RH, this method is based on a moving seasonal average around which variations should be limited. The seasonal cycle of RH is calculated as a moving average over a 30 day period, based on
measurements for at least one year. The objective is to identify harmful fluctuations in relation to the seasonal cycle. A fluctuation from the seasonal cycle is considered outside the safe range when the magnitude is more than 1,5 standard deviations. Deviations of less than ±10% RH are considered safe.
FIG 8. Target range for RH according to CEN(2010)
By definition, adaptive ventilation should enhance short term variations in the indoor climate. In this case, both short term and long term variations are moderate or even small in relation to comparable buildings. Even though the building is actively ventilated during most of the year, the indoor climate is still much more stable than the outdoor climate both in the short and long term, see Fig 1 and table 1. The target range for RH, according to the standard (CEN 2010) is shown in Fig 8. The calculated range is ±3,3% RH, which is much less than the minimum level of ±10% RH suggested in the standard. Thus according to the standard, the variations in RH are acceptable. If necessary one could easily add a secondary control condition in order to reduce short term variations in relation to the seasonal cycle.
6.
Conclusions
In the present case study, adaptive ventilation has had a significant drying effect removing some 1600 kg of water in year. The mould risk is kept at an acceptable level with exception of two short periods. Short term variations in RH are acceptable. Installation costs are low and energy costs are negligible in relation to alternative measures. The effect of the ventilation can be improved by increased fan capacity and improving air tightness to reduce leakage when the fan is not in operation. Heating or dehumidification is needed as an auxiliary measure to reduce mould risk, but only for short periods of time.
More generally this case study shows that we need a better understanding of adaptive ventilation in historic buildings in order to optimize installations and operation. Further research will investigate the effect of the hygrothermal inertia of the building, long term effects on the moisture balance, the potential for improving performance and the integration of heating or dehumidification.
7.
Acknowledgements
The present study has been financed by the Swedish Energy Agency and The National Heritage Board as part of a national research program on energy efficiency in historic buildings.
8.
References
Bläuer Böhm C., Zehnder K., Domeisen H. and Arnold A. 2001. Climate control for the passive conservation of The romanesque painted wooden ceiling in the church of Zillis (Switzerland). Studies in Conservation 46 (2001) 251–268
Child, R. (2007). Insect damage as a function of climate. Contributions to the conference Museum Microclimates, The National Museum of Denmark, Copenhagen.
EN 15757 Conservation of Cultural Property — Specifications for temperature and RH to limit climate-induced mechanical damage in organic hygroscopic materials and table of resolved comments, CEN 2010
Hagentoft C.E. and Sasic A. 2010 .Mold Growth Control in Cold Attics through Adaptive Ventilation. Validation by Field Measurements. Performance of Exterior Envelopes of Whole Buildings XI International Conference, Florida, December, 2010.
Hagentoft C.E., Sasic Kalagasidis A., Nilsson S.F., Thorin M. 2008. Mould growth control in cold attics through adaptive ventilation. 8th Symposium on Building Physics in the Nordic Countries, Copenhagen, Denmark, June 2008.
Hukka E., Viitanen H.A., 1999. A mathematical model of mold growth on wooden material. Wood Science and Technology 33, Springer-Verlag.
Klenz Larsen P. (2007). Climate Control in Danish Churches. Contributions to the conference Museum Microclimates, The National Museum of Denmark, Copenhagen.
Krus M., Kilian R. and Sedlbauer K. (2007). Mould growth prediction by computational simulation on historic buildings. Contributions to the conference Museum Microclimates, The National Museum of Denmark, Copenhagen.
Neuhaus E. and Schellen H. 2007 .Humidistat-controlled Heating and Ventilation Systems to Create Preservation Conditions in Historic Buildings in the Dutch Climate. Clima 2007.





